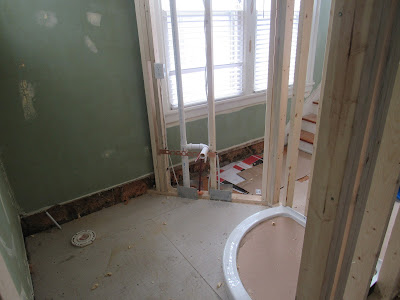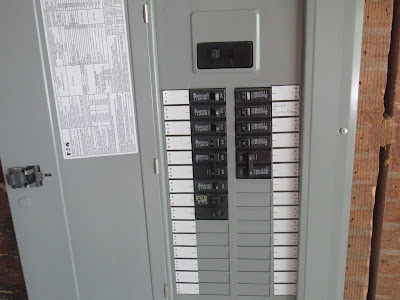Our electrician is still busy working on switching out the old and installing the new wiring. So while he was busy getting this done, I opted to work on the upstairs spare room. There are two smaller rooms up there, and one will be the guest bedroom and the other will be a storage/workroom. Since the electrical re-do was done in this particular room, I decided I would start with it.
First...I needed to sand all the whole room. So, on went the respirator mask and off to work with the sander and scraper. It was HOT!!! and NASTY!!! But I completed this step in a few hours.
 | ||||
| All sanded |
 |
| Other side of room |
Next step...clean up. A thorough vacuum, wipe down with tack cloth to ensure no dust or particles in my paint. Then I started with the primer. We went with Zinsser primer and we decided one coat was sufficient. Once that dried, I applied the paint, and thought it had too much of a pink undertone. At the store the chip did not appear to have any pink tones, but on the wall, it does look pinkish. The color? Birchwood White. Oh well, the paint is purchased and can't take it back, so that is the color it will be. However, I am not going to use this color on the rest of the upstairs.
 |
| My pinkish workroom |
 |
| Not bad, but not exactly the color I was hoping for |
After the paint job, I cleaned the floors. I already have rods and curtains purchased for this room, but no install of that until the rest of the house is dust-free! My plan is to have a work table for possibly some sewing and also space for jewelry making. It will be a great space with great light coming in through those cute Craftsman windows.
So, for now...the door is closed on this room. And it is something I can check off my to do list. Now on to the next few hundred items on the list.
Until next time...
Enjoy!


























